A well-designed pantry can completely transform your kitchen—adding not just storage, but functionality, style, and organization.
In 2026, as homeowners prioritize smart space planning and custom kitchen layouts, understanding the right pantry dimensions is more important than ever.
Whether you’re building a new kitchen or upgrading an old one, the size and type of pantry you choose can greatly influence your daily cooking routine and overall kitchen flow.
From maximizing small spaces to investing in high-end walk-ins, knowing your options will help you make better design decisions.
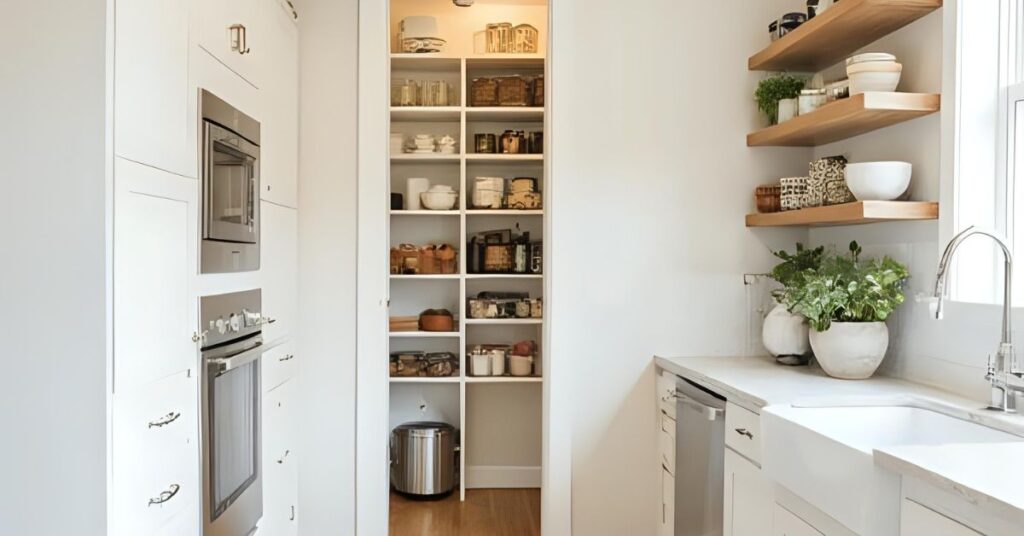
What Is the Standard Size of a Kitchen Pantry?
There’s no one-size-fits-all pantry, but the most common standard size is around 5 feet wide by 5 feet deep.
This is typical for a walk-in pantry and provides enough room for shelving on three sides and ample space to move around.
However, your ideal pantry size will depend on your kitchen layout, storage needs, and how much space you’re willing to dedicate.
Keep in mind that even small kitchens can accommodate compact pantry styles like reach-in or pull-out versions with thoughtful planning.
Pantry Types and Their Typical Dimensions
Pantries come in several shapes and sizes, each offering unique advantages based on available space and your kitchen workflow.
Here’s a breakdown of the most popular pantry types and their average dimensions in 2026.
Walk-In Pantry Dimensions
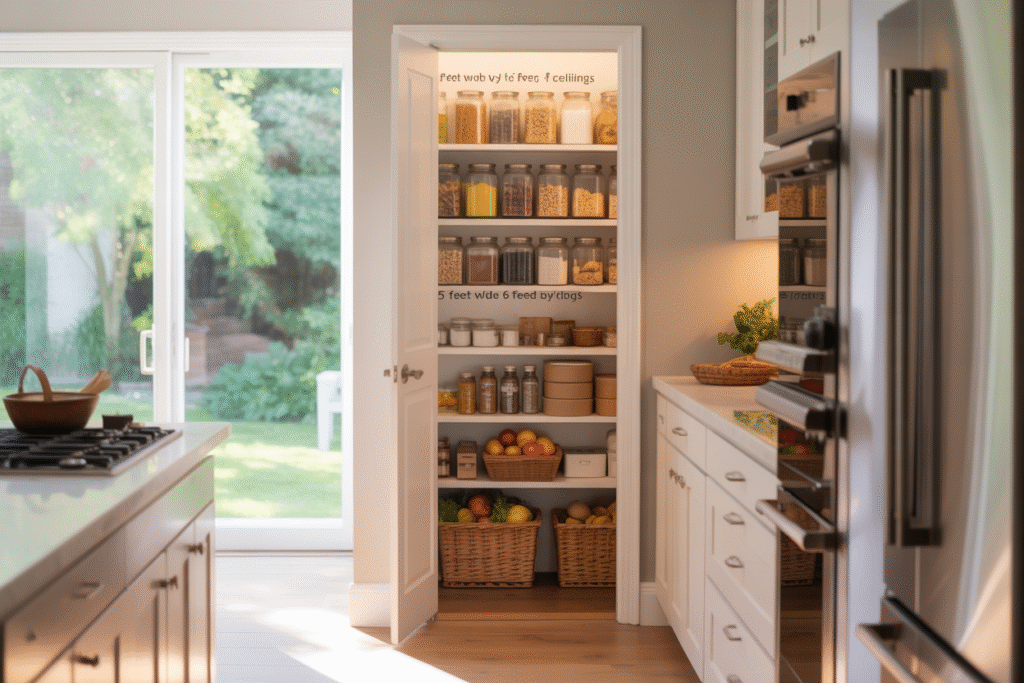
A walk-in pantry is essentially a small room or large closet built into or near the kitchen.
It’s ideal for families or avid home cooks who need space for dry goods, small appliances, and bulk storage.
- Minimum size: 4.5 ft x 6 ft
- Standard size: 5 ft x 5 ft
- Larger layouts: Up to 8 ft x 8 ft or more
Walk-in pantries allow you to install shelving on multiple walls, and some can even include countertops or outlets for small appliances.
Reach-In Pantry Dimensions
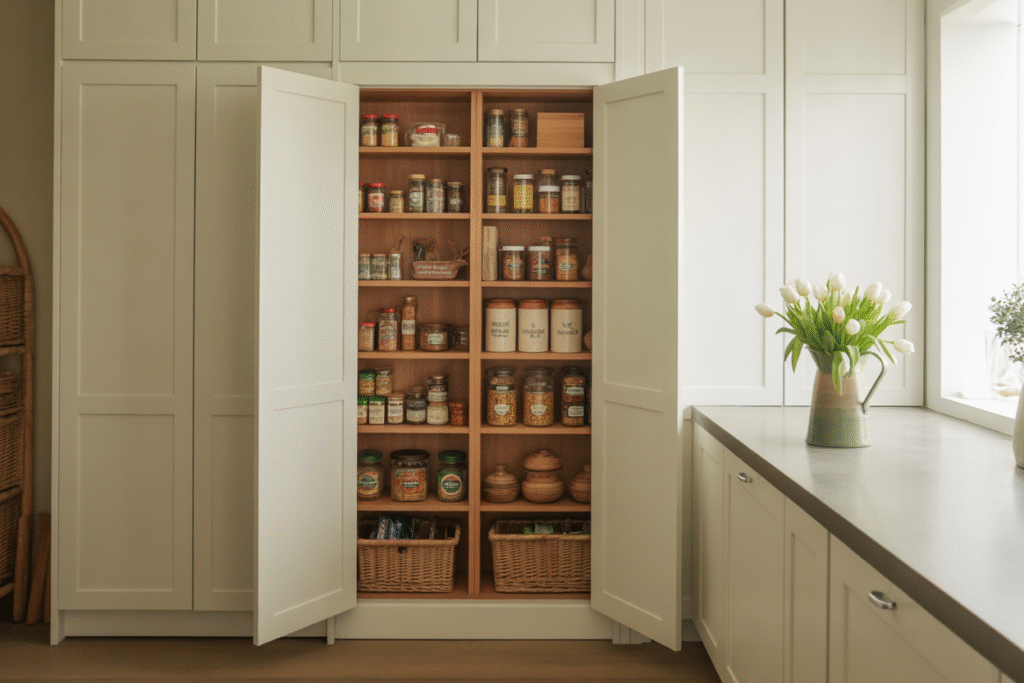
A reach-in pantry is typically a shallow closet-style space with shelves accessible through a single or double door. It’s perfect for smaller kitchens where space is at a premium.
- Typical width: 3 to 6 ft
- Typical depth: 1.5 to 2 ft
While compact, reach-in pantries can still offer a lot of storage when paired with pull-out shelves or adjustable racks.
Corner Pantry Dimensions
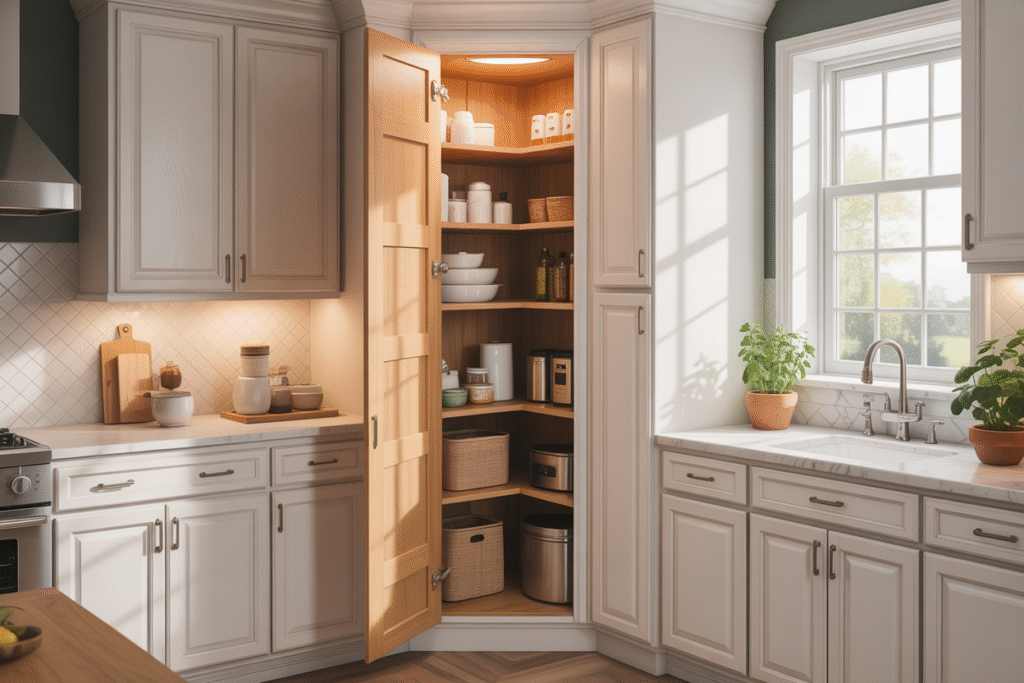
Corner pantries are designed to make the most of unused kitchen corners.
They usually have a diagonal door and offer a surprisingly roomy interior despite a small footprint.
- Depth: ~27 inches
- Door width: Varies (often 36 inches at a 45° angle)
These are great for saving space, although the angled layout may limit some shelving options.
Butler’s Pantry Dimensions
A butler’s pantry acts as a transitional space between the kitchen and dining area.
Traditionally used for staging meals and storing tableware, modern versions often include countertops, sinks, or even coffee stations.
- Average size: 5 ft wide by 6.5 ft deep
- Larger layouts: 6–8 ft wide and up to 10 ft deep
Butler’s pantries add luxury and utility, especially for entertainers or households that need an extra prep zone.
Pull-Out Pantry Dimensions
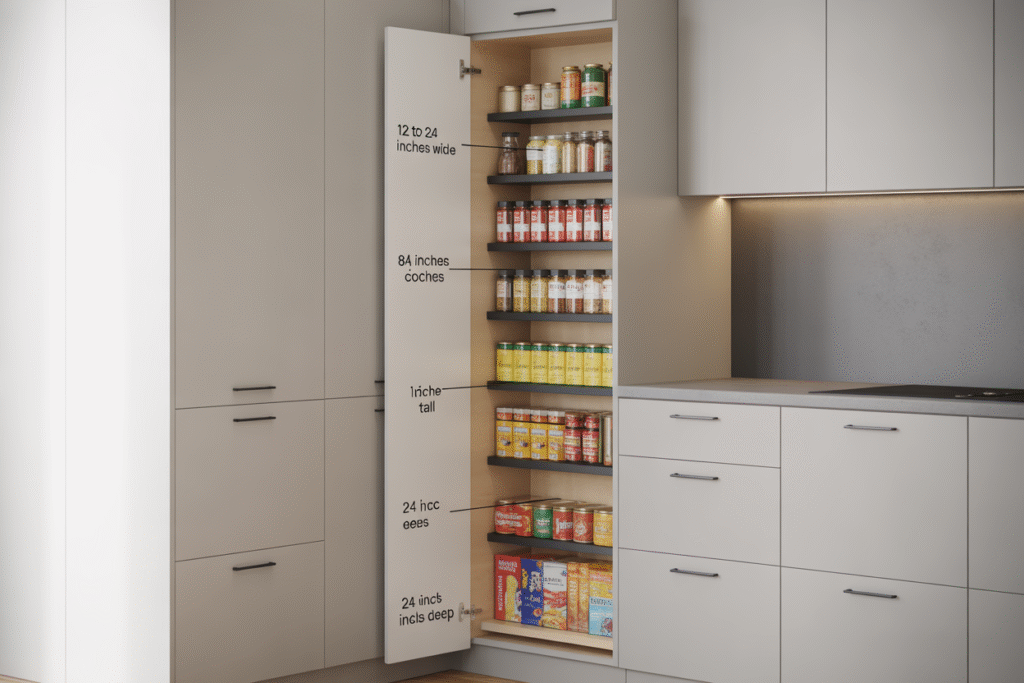
Pull-out pantries are vertical cabinets with sliding drawers or shelves, making use of narrow spaces beside refrigerators or between cabinets.
- Width: 6 to 30 inches (commonly 12 to 18 inches)
- Depth: 24 inches
- Height: Matches standard cabinet height, 84–96 inches
These space-saving solutions are perfect for condiments, canned goods, and spices—offering convenience without needing a dedicated pantry room.
📌Related Read: 10 Best Amazon Finds for a DIY Pantry Organization Makeover
Pantry Cabinet and Shelf Measurements
The right pantry cabinet and shelf dimensions make a huge difference in how functional and organized your storage area feels.
From reaching canned goods easily to fitting tall containers or small appliances, smart measurements are key.
Standard Pantry Cabinet Sizes
Pantry cabinets are tall, narrow units that can either stand alone or be built into your existing cabinetry layout.
Here are the most common sizes:
- Width: 12″ to 36″
- Depth: 12″ to 24″
- Height: 84″, 90″, or 96″
For deep cabinets (24″), sliding shelves or pull-outs are essential to avoid losing items in the back. If you’re short on space, a 12″ wide cabinet can still offer ample vertical storage.
Ideal Pantry Shelf Depth
Shelf depth depends on the type of pantry and the items you plan to store:
- Shallow shelves (6–12″): Ideal for spices, jars, and canned goods
- Standard depth (12–16″): Perfect for everyday dry goods
- Deeper shelves (16–20″): Best for bulk items, small appliances, or bins
Avoid going deeper than 20 inches—items will get lost and forgotten.
Recommended Shelf Height and Spacing
Shelf height should vary based on what you’re storing.
Here are general spacing guidelines:
- Small items (spices, jars): 6″–8″ apart
- Standard groceries (cereal boxes, snacks): 12″–14″
- Large items (bulk containers, small appliances): 18″–24″
Leave at least 2″ of vertical clearance above items to easily grab or slide them in and out.
📌Related Read: Top Kitchen Pantry Shelves: My 3 Favorite Storage Heroes Ranked
Pantry Doors: How Wide Should They Be?
The pantry door width depends on the pantry type and space available:
- Reach-in pantry door: 24″ to 30″
- Walk-in or corner pantry door: 30″ to 36″
- Double doors or barn doors: Great for wider pantries (up to 48″)
Always account for door swing clearance, especially if the pantry is near high-traffic kitchen areas.
Pantry Layout and Placement Tips
Where and how you position your pantry can affect your workflow, storage convenience, and even your kitchen’s resale appeal.
Best Places to Add a Pantry in Your Kitchen
- Next to the fridge: For a seamless food storage zone
- Beside or behind cabinet walls: For a hidden pull-out or reach-in pantry
- In unused corners: A smart spot for corner or walk-in pantries
- In adjacent rooms or hallways: Butler’s pantries or freestanding units work well here
Match placement with how you cook. Keeping staples within a few steps of prep zones improves efficiency.
Can You Add a Sink, Fridge, or Oven?
Yes—depending on your pantry type and space.
- Sink: Ideal for a butler’s pantry, not recommended for small walk-ins
- Fridge: Possible if you have enough ventilation; best for butler pantries
- Oven or microwave: Can be added with proper electrical work, especially in high-end or spacious pantry rooms
Adding appliances can turn your pantry into a mini prep kitchen, but consider cost, ventilation, and practicality.
Cost to Build a Kitchen Pantry in 2026
Building a pantry in 2026 depends on size, materials, and custom features.
Here’s a breakdown:
| Pantry Type | Estimated Cost Range |
|---|---|
| Reach-In Pantry | $300 – $1,500 |
| Walk-In Pantry | $1,000 – $3,000+ |
| Butler’s Pantry | $2,000 – $5,000+ |
| Corner Pantry | $600 – $2,000 |
Additional Costs:
- Shelving materials: $400–$750
- Wall construction or framing: $300–$1,000
- Electrical (lighting/outlets): $6–$8 per sq. ft.
Custom cabinetry, doors, or high-end finishes will push your budget higher, but even simple setups can be highly functional on a modest budget.
Pantry Design Alternatives for Small Kitchens
Not every kitchen has room for a dedicated pantry—but that doesn’t mean you have to sacrifice smart storage.
Here are practical alternatives that work well in compact spaces.
No-Pantry Storage Ideas
If you don’t have the square footage for a traditional pantry, consider these creative solutions:
- Over-the-door organizers – Great for spices, snacks, or wraps
- Stackable storage bins – Use in base cabinets or closets
- Freestanding storage cabinets – Slim units that fit against any wall
- Under-shelf baskets – Double up vertical space in existing cabinets
- Hanging produce baskets – Save counter and cabinet space
- Rolling carts – Add mobile storage that can be tucked away as needed
📌Related Read: 05 Space-Saving Kitchen Racks & Organizers That Will Instantly Declutter Your Countertops
Modern Rolling or Open Shelving Options
Modern small kitchens benefit from minimalist storage solutions like:
- Rolling pantries – Slim pull-out units that slide into narrow gaps between cabinets or appliances
- Open shelving – Stylish and functional; makes accessing essentials easy
- Wall-mounted spice racks – Ideal for freeing up cabinet space
These alternatives are budget-friendly and customizable, making them ideal for renters or small-home dwellers.
FAQs – Kitchen Pantries Dimensions
A walk-in pantry is a closet-style space meant solely for storage. It allows you to walk in and access dry goods, canned items, and small appliances.
A butler’s pantry, on the other hand, is a transitional area between the kitchen and dining room. It often includes countertop space, cabinetry, a sink, or even built-in appliances for food prep and staging.
Bottom line: A walk-in pantry focuses on storage, while a butler’s pantry adds functionality and prep space.
A pantry is typically a small room or built-in cabinet inside the kitchen used to store dry goods, snacks, and non-perishable foods.
A larder is a larger, cooler, and well-ventilated space traditionally used to store perishables like meat, dairy, and vegetables.
In modern homes, the terms may overlap, but a larder is technically more suited for cold storage.
Not necessarily. While modern kitchen trends lean toward open shelving and minimalist layouts, corner pantries still offer practical benefits.
Pros:
Efficient use of dead corner space
Budget-friendly to build
Great for compact kitchens
Cons:
Limited customization options
Can feel cramped
Not ideal for multiple users at once
Verdict: Corner pantries remain a smart, space-saving option—especially in traditional layouts or small kitchens.
Conclusion: Choose the Right Pantry Size for Your Space
There’s no one-size-fits-all solution when it comes to kitchen pantry dimensions. The right size and layout depend on:
- Your kitchen’s available space
- Your storage needs and cooking habits
- The type of pantry you can realistically install
Whether it’s a full walk-in pantry, a sleek pull-out cabinet, or a rolling cart, every kitchen can benefit from intentional, well-measured storage.
Use the 2026 dimensions and tips in this guide to build a pantry that works for your lifestyle.
📌Related Read:
10 Best Amazon Finds for a DIY Pantry Organization Makeover
Top Kitchen Pantry Shelves: My 3 Favorite Storage Heroes Ranked
05 Space-Saving Kitchen Racks & Organizers That Will Instantly Declutter Your Countertops
Airtight Food Storage Containers by Vtopmart for Kitchen Pantry: My Honest Take
Best Kitchen Pantry Cabinets: 3 Stylish Picks to Organize Your Chaos
