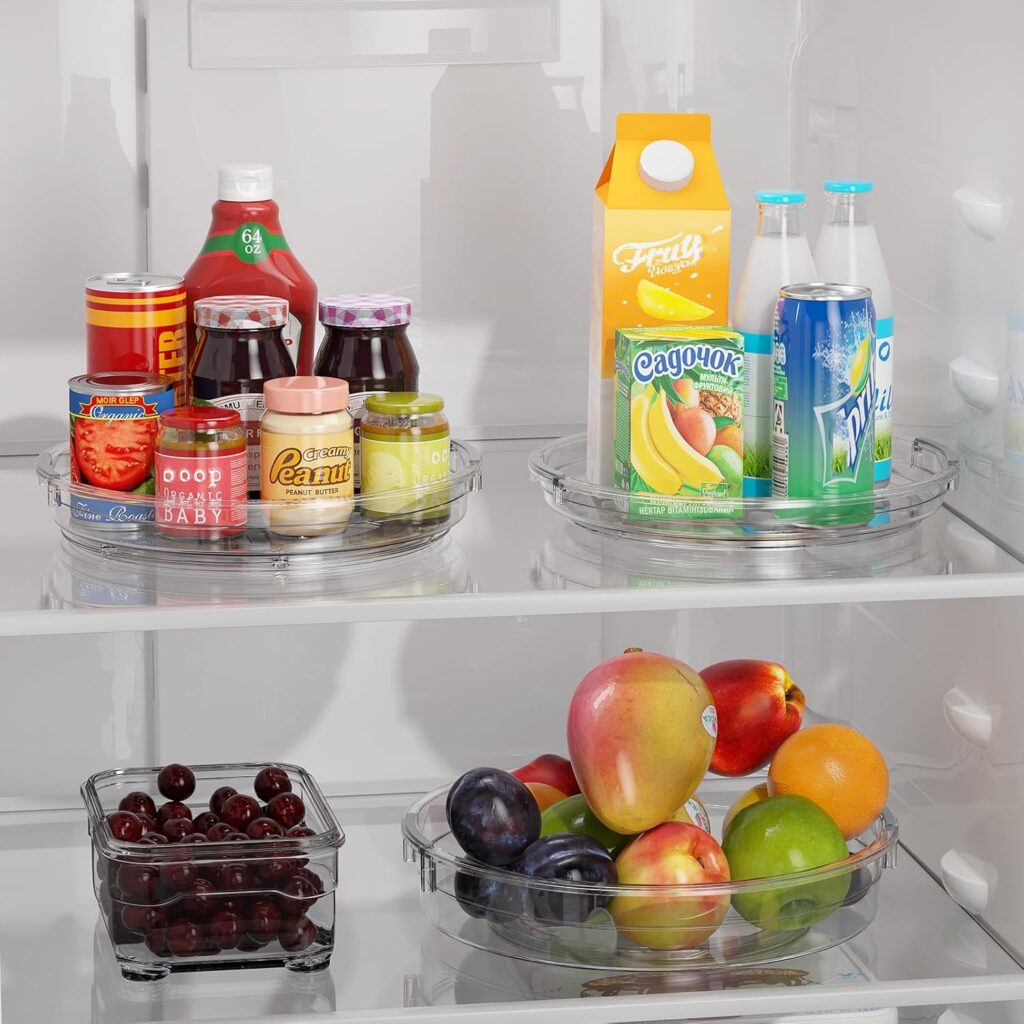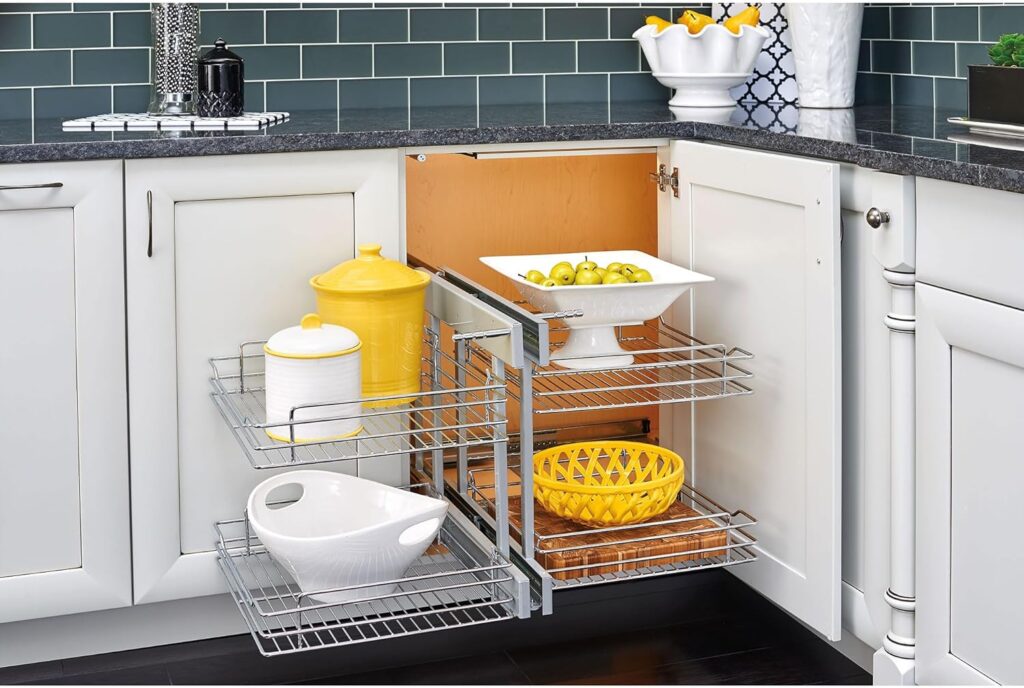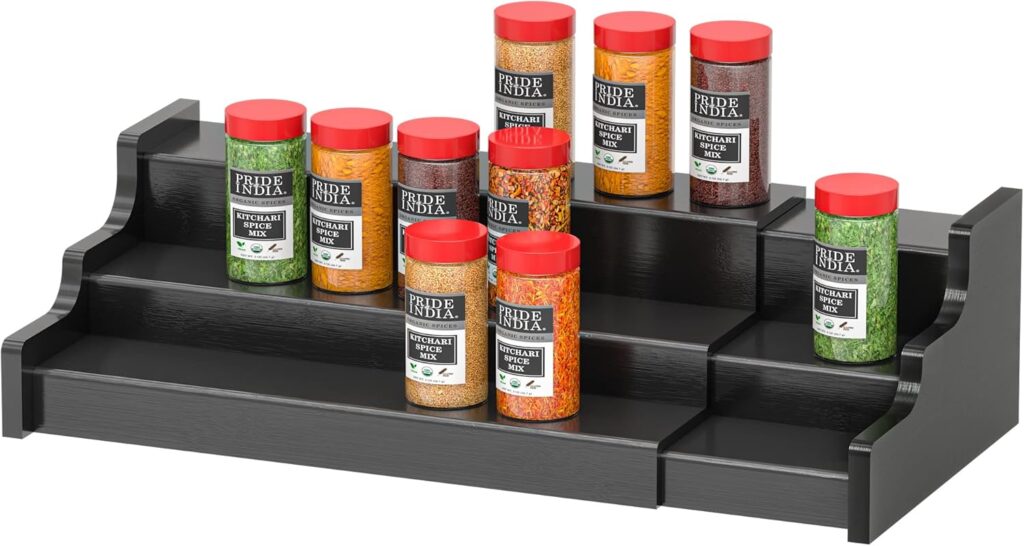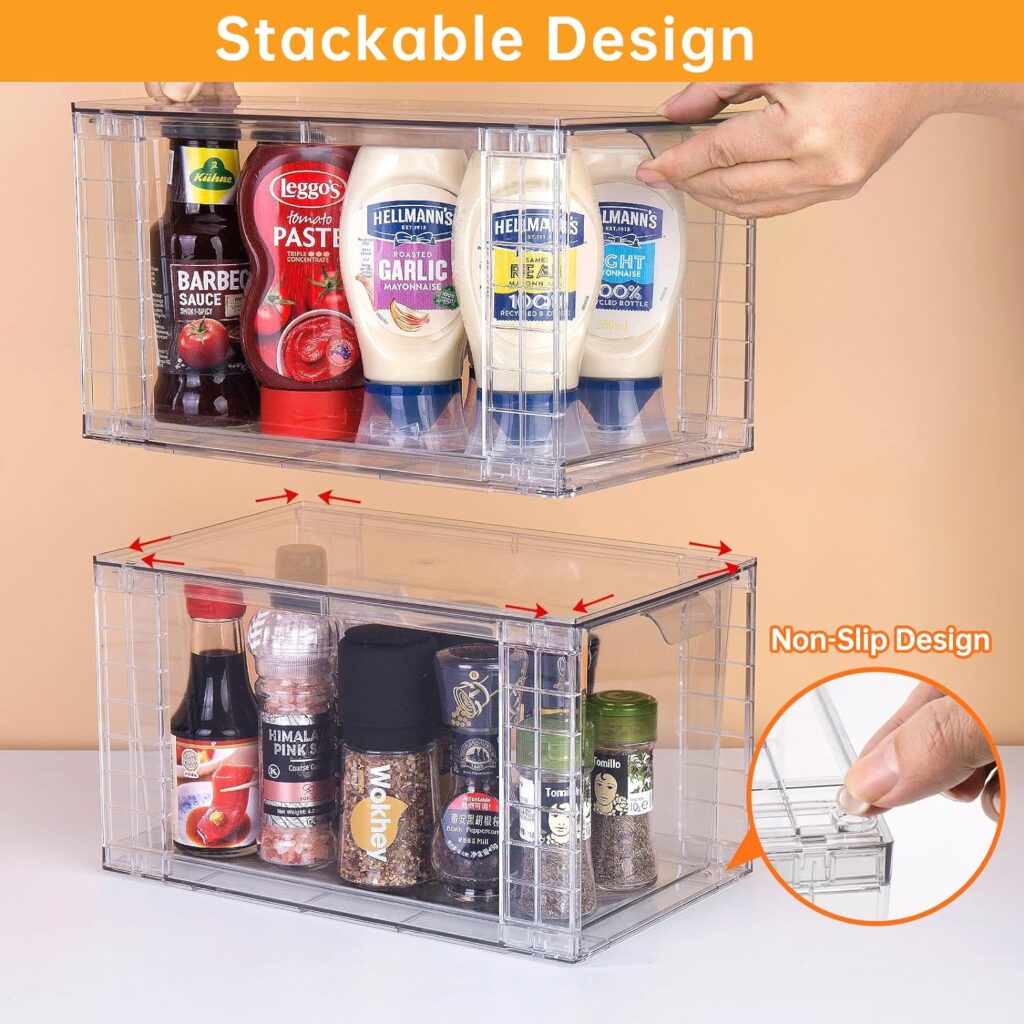So you’re trying to figure out corner kitchen cabinet dimensions?
👀 Smart move.
Because let’s be real—nothing’s worse than ordering cabinets, only to find out they don’t actually fit your space. Yikes.
Whether you’re planning a reno, designing your dream kitchen, or just trying to squeeze storage into that weird corner, knowing the right corner cabinet sizes is a total lifesaver.
Stick around, because we’ve got a no-BS breakdown, a dimensions chart, plus some pro tips on how to measure without losing your mind (or your tape measure 🪄).
Standard Corner Kitchen Cabinet Dimensions (Size Chart) 📐
Okay, so here’s the deal: no one wants to dig through 50 different websites just to figure out corner kitchen cabinet dimensions.
That’s why we made this super simple dimensions chart 👇
It’s basically your cheat sheet for all the common corner cabinet types—base, wall, Lazy Susan, corner sink, even pantry units.
Whether you’re DIY-ing your kitchen reno or double-checking what size fits in your space, this chart saves you from endless “wait… will this actually fit?” moments.
Drop this into your mood board, share it with your contractor, or just bookmark it for later—future you will thank you. 🙌
| Cabinet Type | Standard Dimensions (W x D x H) | Notes |
|---|---|---|
| Blind Corner Base Cabinet | 36″–42″ W x 24″ D x 34.5″ H | Requires 42–45″ wall space. Common in blind cabinet width charts. |
| Diagonal Corner Base Cabinet | 36″ W across face x 24″ D x 34.5″ H | Front panel sits at a 45° angle. |
| Lazy Susan Corner Cabinet | 33″–36″ W x 24″ D x 34.5″ H | Bi-fold doors with rotating shelves. |
| Corner Sink Base Cabinet | 36″–42″ W x 36″ D x 34.5″ H | Designed to fit sinks; deeper than standard bases. |
| 33” Base Corner Cabinet | 33″ W x 24″ D x 34.5″ H | Compact option when space is tight. |
| Upper Corner Wall Cabinet | 24″–36″ W x 12″ D x 30″–42″ H | Common upper corner cabinet sizes; also available in diagonal style. |
| Diagonal Corner Wall Cabinet | 24″ W across face x 12″ D x 30″–42″ H | 45° angled front; good for aesthetics. |
| Corner Pantry Cabinet | 33″–36″ W on each wall x 84″–96″ H | Full-height storage; walk-in or angled designs. |
| Blind Corner Wall Cabinet | 36″–42″ W x 12″ D x 30″–42″ H | Works like a base blind corner but on the wall. |
| Custom Corner Units | Varies | Custom sizing available for unique layouts. |
These dimensions represent standard specs across most kitchen cabinet corner unit designs and serve as a reliable reference chart.
- 📌 Related Read: Best Kitchen Cabinet Organizers
Corner Cabinet Sizes vs. Custom Options
Here’s the real talk: when it comes to corner cabinets, you’ve got two choices—stick with standard sizes or go all-in on custom builds.
Standard Corner Cabinet Sizes (AKA the easy button ✅)
- Budget-friendly → Ready-made and way cheaper than custom.
- Quick to find → Big box stores and online shops (Home Depot, Lowe’s, Amazon) carry standard options.
- Works for most kitchens → If you’ve got a typical L-shape or U-shape layout, standard 36” Lazy Susans or 24” wall corners usually do the job.
- Downside? Not always a perfect fit—sometimes you’ll end up with wasted space or awkward angles.
Custom Corner Cabinets (AKA the glow-up 🔥)
- Made for your space → No weird gaps, no dead zones—everything fits like a glove.
- Design freedom → Add pull-outs, angled shelves, or even hidden storage hacks.
- Boosts resale value → A custom kitchen screams dream home energy.
- Downside? Pricey. You’re paying more for materials, labor, and that perfect fit.
👉 Bottom line: If your layout is standard and budget is tight, go with stock sizes. But if you’re working with unique angles or want to squeeze every inch of storage out of your corner, custom cabinetry is 100% worth the splurge.
Types of Corner Kitchen Cabinets
Not all corner cabinets are created equal!
Here’s a breakdown of the most popular options and how they fit into different kitchen layouts.
1. Lazy Susan Corner Cabinets

Lazy Susan cabinets are one of the best ways to utilize awkward corner space efficiently.
Standard Size: 33” x 33” or 36” x 36”
Best for: Maximizing accessibility
🔹 Pro Tip: Install a high-quality Lazy Susan organizer for easy access to all your stored items.
📌 Related Read: 05 Lazy Susan Makeover Ideas to Maximize Corner Cabinet Space
2. Blind Corner Cabinets
Blind corner cabinets are perfect for utilizing tricky spaces without requiring a full square corner.
- Blind corner cabinet dimensions: Typically 42” to 48” wide with 24” depth
- Always consider the actual blind corner cabinet dimensions before selecting your pull-out organizer
- Measure from the inside edge of the cabinet face frame to the wall to get accurate blind corner measurements

A blind corner cabinet has a deep storage space that is often difficult to access.
Standard Size: 42”-48” wide x 24” deep
Best for: Large kitchens where a full corner unit won’t fit
🔹 Maximize accessibility with a blind corner pull-out shelf system
3. Diagonal Corner Cabinets
These cabinets fit directly into the corner, creating a symmetrical look.
Standard Size: 36” wide across the front
Best for: Kitchens with limited space
4. Corner Sink Base Cabinets 🚰
Corner sink base cabinets are a smart solution for saving space in small or L-shaped kitchens. Here’s what to know when planning for one:
Standard Dimensions
The standard corner sink base cabinet dimensions typically start at 36” x 36”.
This size provides enough room for both the sink and necessary plumbing.
Minimum Size Requirements
Always consider the corner sink minimum size requirements before installation.
Allow at least 2–3 inches of extra space around the cabinet for plumbing fixtures and countertop overhang.
This ensures smooth installation and easier maintenance.
Best Use
A corner kitchen sink cabinet is ideal for compact layouts where maximizing every inch matters.
It also opens up the countertop space on either side, making your kitchen feel more open and functional.
🔹 Keep your under-sink area organized with a stackable under-sink shelf.
💡 Pro Tip: Want to maximize storage under your sink? Check out these waterproof under-sink organizers on Amazon.
5. Upper Corner Cabinets – Dimensions & Fit Guide
Upper corner cabinets (also called wall corner cabinets) are a smart way to utilize tricky wall corners, especially in small kitchens.
Though smaller than base units, they play a big role in overall storage efficiency.
Standard Corner Wall Cabinet Dimensions
Typical corner wall cabinet dimensions range from 24” x 24” to 27” x 27”, depending on your kitchen layout.
Upper Cabinet Door Sizes
Doors for upper corner cabinets usually measure between 12” to 18” in width. This can vary based on the design—single door or double door.
Inside Dead Corner Clearance
Leave at least 1” to 1.5” of clearance in the inside dead corner to allow smooth door operation and avoid interference with adjacent cabinets.
How to Measure Upper Corner Cabinets
The right measurement for an upper corner cabinet depends on your wall height and cabinet style.
Always measure both the vertical height of your wall and the horizontal span of the corner area to ensure a precise fit.
📌Related Read: Best Peel-and-Stick Cabinet Wraps for an Instant Makeover (Easy DIY!)
How to Measure for a Corner Kitchen Cabinet
Getting the right fit starts with accurate measurements. Here’s a step-by-step guide to help you measure for any type of corner kitchen cabinet.
1. Measure Wall Lengths
Start by measuring the length of each wall where the cabinet will sit.
Use a tape measure to go from the wall corner to where the cabinet should end.
2. Check Cabinet Face Frame Depth
Measure the distance from the corner to the face frame of the cabinet.
This helps determine how much space your cabinet will occupy on each wall.
3. Account for Countertop Overhangs & Appliances
Always factor in countertop overhang (usually 1″ to 1.5″).
Also, check clearance for nearby appliances like dishwashers or ovens.
4. Include Corner Angle Cabinet Dimensions
If you’re using angled corner cabinets, measure the front width and depth.
Typical sizes include 36” wide across the face, but check your exact specs.
5. Plan for Unique Layouts
Layouts like diamond-shaped or S-shaped corner cabinets may have custom dimensions.
Review manufacturer guidelines or consult with your installer for non-standard designs.
📌 Related Read: How to Install a Corner Kitchen Cabinet – Step-by-Step Guide
How Big a Doorway Do You Need for a 36-Inch Corner Kitchen Base Cabinet?
A 36-inch corner base cabinet requires at least a 36-inch wide doorway for installation.
However, if the cabinet has legs or additional trim, a 38-inch doorway is recommended.
🔹 Pro Tip: If you’re remodeling, use a heavy-duty cabinet dolly to make moving large cabinets easier.
Best Storage Solutions for Corner Kitchen Cabinets
Lazy Susan Turntables
Makes it easier to access items stored deep inside.
✔️ Recommended: Rotating Lazy Susan shelf

Blind Corner Pull-Out Shelves
Maximizes usability of blind corners.
✔️ Recommended: Pull-out blind corner organizer

Tiered Shelf Organizers
Increases vertical storage inside deep cabinets.
✔️ Recommended: Expandable tiered shelf

Stackable Drawers for Under-Sink Storage
Keeps cleaning supplies neatly arranged.
✔️ Recommended: Stackable under-sink drawer system

📌 Related Read: 10 Must-Have Kitchen Cabinet Organizers That Will Change Your Storage Game
Corner Kitchen Cabinet Organization Tips
Get the most out of your corner cabinets with smart storage solutions. Here’s how:
Use Lazy Susans for Easy Reach
- Perfect for deep corner base cabinets.
- Spins items toward you—no more digging.
- Great for storing spices, snacks, or cleaning supplies.
- Works best with standard corner kitchen cabinet dimensions like 33” x 33” or 36” x 36”.
Try Swing-Out Trays for Blind Corners
- Ideal for blind corner kitchen cabinet layouts.
- Trays swing out smoothly, bringing hidden items into view.
- Saves time and effort.
- Requires a minimum cabinet door width of 15” to 18”.
Add Corner Cabinet Pull-Outs
- Turns hard-to-reach space into functional storage.
- Best for pots, pans, or small appliances.
- Look for sturdy metal or wood pull-out systems.
- Make sure your cabinet has enough clearance for smooth sliding.
Choose the Right Drawer Sizes
- Corner cabinet drawer size dimensions range from 15” to 24” wide.
- Fits neatly within L-shaped or diagonal corner units.
- Use for utensils, baking tools, or pantry items.
- Combine with soft-close slides for a premium feel.
📌Related Read: Best Peel & Stick Kitchen Cabinet Hardware Upgardes For An Instant Makeover
Add Stackable & Tiered Organizers
- Maximize vertical space inside base cabinets.
- Great for canned goods or cleaning products.
- Use in under-sink corner cabinets for a cleaner look.
- Easy to remove and clean when needed.
📌Related Read: 05 Space Saving Kitchen Racks & Organizers
💡 Bonus Tips
Use non-slip liners to prevent items from shifting.
Use clear storage bins and label them.
Install LED lights inside deep cabinets.
Keep heavier items on the bottom shelves.
Corner Kitchen Cabinet Dimensions – FAQs ❓
To measure a corner cabinet, start from the corner of the wall to the edge where the cabinet will end. Always measure both walls and check for squareness. For base cabinets, include depth (usually 24 inches standard) and height (34.5 inches before countertop).
Yes. Corner cabinets are measured diagonally across the face (for diagonal units) or along both wall sides (for blind and pantry corner units). Unlike standard cabinets, corner kitchen cabinet dimensions need clearance for doors and pull-out storage.
You’ll typically need at least 2–3 inches of clearance on either side of a corner cabinet door to allow it to swing open without hitting adjacent cabinets or appliances. For pull-out or lazy susan units, plan even more space for smooth operation.
Most diagonal corner wall and base cabinets are designed at a 45-degree angle to fit neatly into the corner. Blind corner cabinets, on the other hand, are built at a standard 90 degrees but extend into the adjacent wall.
Door width depends on the cabinet’s total opening. A 12- to 15-inch door is common for blind corner pull-outs, while lazy susan cabinets often use two bi-fold doors measuring 9 to 12 inches each. Always confirm with the manufacturer’s specs.
The most common blind corner base cabinet dimensions are 36″ wide x 24″ deep x 34.5″ high. Some models go up to 42″ or 45″ wide for extra storage.
Upper (wall) corner cabinets usually range from 24 to 36 inches wide on each side, with a standard depth of 12 inches. Diagonal wall corner cabinets are often 24″ wide across the face.
A standard 36″ blind corner cabinet will take at least 42–45 inches of wall space once you factor in clearance for the doors and pull-outs.
A 24″ deep corner base cabinet usually has a diagonal face of 36″ to 39″ wide, depending on design. These are typically custom or semi-custom since stock corner cabinets are usually 24″ deep only on one side.
Corner pantry cabinets vary, but a common size is 33″ to 36″ wide on each wall side and 84″ to 96″ tall. These create a walk-in or angled pantry for maximum corner storage.
Standard corner cabinet drawer sizes range between 15″ to 24″ wide, depending on the cabinet style and configuration.
Corner sink cabinets generally require a minimum base size of 36” x 36” to fit the plumbing and allow enough working space.
A corner cabinet pull-out typically needs a minimum door width of 15”, though 18” is often preferred for smoother access.
A standard corner base cabinet (36” x 36”) equals approximately 91 x 91 cm or 3 x 3 feet.
Diamond-shaped corner cabinets usually require 36” width across the face and additional depth for angled sides, which may vary by design.
Corner cabinets can have varying depths—base cabinets are typically 24”, while upper corner cabinets may range from 12” to 24” deep based on design.
Always start by placing your corner unit first. Then, build your layout outward, ensuring proper clearance for appliances and adjacent doors.
For a 42” blind corner pull-out, ensure at least 45” of wall space for installation and about 24” cabinet depth.
Clipped corner cabinets have beveled edges instead of sharp right angles. Their standard dimensions typically follow the same 36” front width but feature a 45° face angle.
Yes. Many corner kitchen cabinet systems are adjustable to accommodate different wall depths, such as 24” on one wall and 30” on another.
Final Thoughts
At the end of the day, getting your kitchen corner cabinet dimensions right = saving yourself time, money, and a whole lot of frustration.
From blind corners to Lazy Susans to that mysterious corner sink cabinet, it’s all about making those tricky spaces actually work for you.
👉 So measure twice, install once, and flex that Pinterest-worthy kitchen setup.
If you’re ready to go next-level, check out our guides on [kitchen sink dimensions] and [DIY countertop upgrades]—because your kitchen deserves main-character energy. 💅
💡 Ready to optimize your kitchen storage?
📌 Related Read:
05 Lazy Susan Makeover Ideas to Maximize Corner Cabinet Space
What Are Standard Kitchen Base Cabinet Dimensions?
05 Space Saving Kitchen Racks & Organizers
How To Design The Can Light Layout In Kitchen
10 Must-Have Kitchen Cabinet Organizers That Will Change Your Storage Game
04 of The Best Kitchen Drawer Organizers
Check out On Amazon
