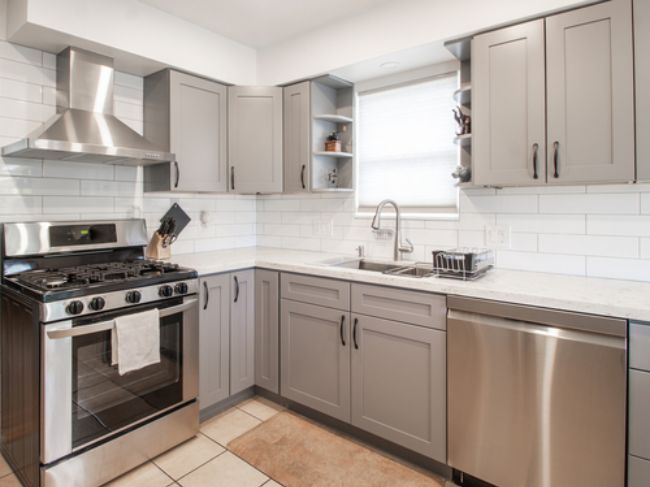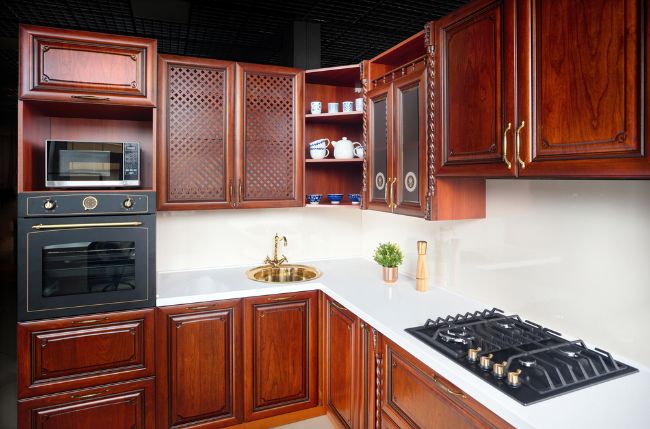A 10 x 10 kitchen measures 10-foot by 10-foot and is designed in an “L” shape.
This industry standard determines how many cabinets to build in a given space and how much it will cost.
A 10×10 standard kitchen model includes 12 cabinets, of which 2 are the same size and the rest are different sizes.
These 12 cabinets always have the same variety of sizes in every model, ranging from 18″ wide base cabinets to 36″ by 30″ wall cabinets.
When selecting your preferred style of cabinets, you may not be aware of the many options available.
This post will guide you through the process of shopping for the best cabinets for your kitchen.
The layout of 10×10 Kitchen Cabinets

The 10×10 kitchen layout is a standard that vendors use to help you estimate and compare the pricing of new cabinets for your kitchen.
The 10×10 indicates the square footage of a kitchen, a total of 100 square feet—the size of most average to small kitchen layouts.
Most 10×10 kitchens are laid out in the shape of an “L” — a classic kitchen plan that optimizes the kitchen’s space, efficiency, and functionality.
Other layouts are available for 10×10 kitchen cabinets, such as a galley kitchen, but the L-shape is the industry’s go-to standard for cabinet sales.
Although your kitchen might be more or less than a hundred square feet.
This 10×10 cabinet estimate will help narrow your search for a cabinet collection that suits your budget and design choice.
Related Reading: How Long Does It Take To Install Kitchen Cabinets – Click Here To Learn.
Cabinet Sizes used in a 10×10 kitchen
A 10×10 kitchen includes 12 fixed-size cabinets, as listed below.
- One W3630 (30″ tall by 36″ wide wall cabinet)
- One W2430 (30″ tall by 24″ wide wall cabinet)
- One CW2430 (30″ tall by 24″ wide corner wall cabinet)
- One W1230 (30″ tall by 12″ wide wall cabinet)
- One W3012 (12″ tall by 30″ wide wall cabinet)
- One W1830 (30″ tall by 18″ wide wall cabinet)
- One W3612 (12″ tall by 36″ wide wall cabinet)
- One SB36 (36″ wide sink base cabinet)
- One LS36 (36″ wide corner Lazy Susan cabinet)
- One B18 (18″ wide base cabinet)
- Two B12 (12″ wide base cabinets)
Cabinet Styles used in a 10×10 kitchen
1. Shaker Style Cabinet
The latest and most popular style of cabinets is the Shaker Style.
They offer a recessed panel, clean lines, and minimal embellishment.
2. Slab Door Cabinets
A flat-panel door style has a minimalist and clean look.
It is best for contemporary, modern, or European-style kitchens.
This style is marked by an absence of decorations and simplicity of shape and comes in various materials.
3. Raised Panel Cabinets
Featuring a raised central panel, these types of cabinets are primarily seen in traditional and older houses.
4. Beadboard Cabinets
Reminiscent of vintage paneling, beadboard cabinets are ideal for various kitchen styles.
They feature vertical paneling that brings texture to the cabinets.
5. Louvered Cabinets
Louvered kitchen cabinets are constructed with horizontal wood slats.
They also bring texture and interest along with ventilation in the room.
6. Glass Front Cabinets
Glass-front cabinets are often combined with solid cabinets as showcases for decorative dishes.
It serves as a beautiful addition to various kitchen styles.
Pricing of 10×10 Kitchen Cabinets

A 10×10 kitchen cabinet layout has different price ranges determined mainly by the cabinets’ material, design, and quality.
For example, classical solid wood cabinets have a higher price than laminate or melamine cabinets.
In terms of door styles, flat-panel cabinet doors may be relatively more affordable than raised, recessed, or Shaker-style doors because of less attention to detail during construction.
The average cost per linear foot of cabinets is also significantly affected by their being stock, semi-custom, or custom design, as given here.
| Stock | Semi-Custom | Custom | |
| Materials | $50 to $200 | $75 to $400 | $300 to $750+ |
| Labor | $50 to $100 | $75 to $250 | $200 to $450+ |
| Total | $100 to $300 | $150 to $650 | $500 to $1,200+ |
The way the cabinets are delivered also affects the overall cost.
RTA (ready-to-assemble) cabinets come in flat packaging and typically cost lesser than pre-assembled cabinets.
However, pre-assembled cabinets come with industrial-grade construction, though they are more expensive because of upfront labor costs and higher shipping charges due to their bulk.
Related Reading: What Is The Cost Of A 10×10 Kitchen Cabinet – Click Here To Find Out.
How Many Cabinets In A 10×10 Kitchen – FAQs
1. How much does it cost to install 10×10 kitchen cabinets?
The total cost to install kitchen cabinets is $5,158, but the final price ranges between $1,842 and $8,597.
2. How long does it take to build 10×10 kitchen cabinets?
It generally takes 8 to 12 weeks to build your custom cabinets.
Related Reading: Best Wood For Kitchen Cabinets – Click Here To Read.
Conclusion
Since each project is unique, the standard 10×10 kitchen cabinet model may not fit perfectly.
Nevertheless, the L-shaped kitchen layout allows each of the different kinds of cabinets available to optimize and adorn your kitchen.
Careful planning and taking accurate kitchen measurements are essential in finding a cabinet set that can be adapted to your space.
