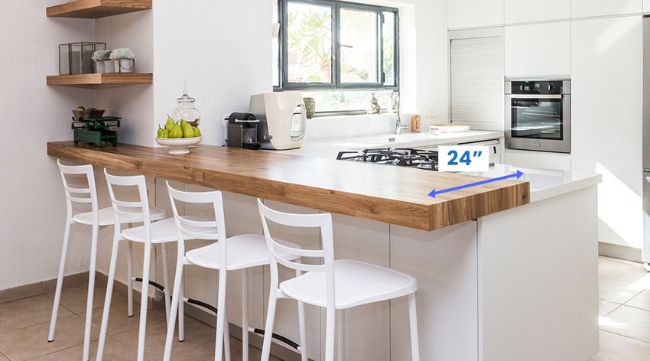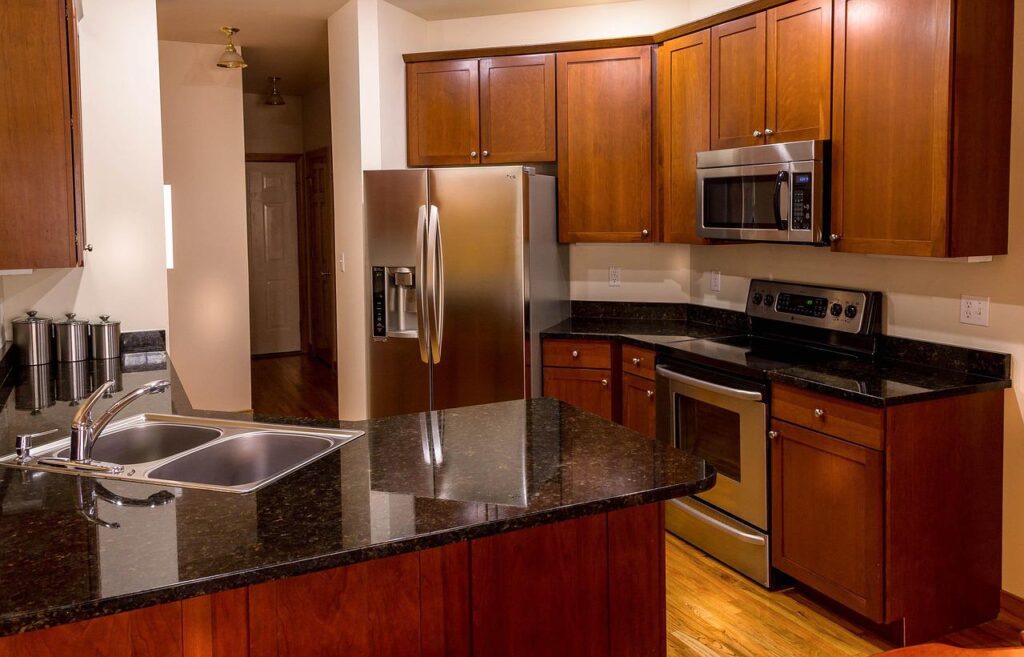Kitchen breakfast bar dimensions — A comprehensive guide.
The kitchen is the heart of every home, but it’s also one of the smallest rooms in most houses.
Finding an area that’s big enough for a breakfast bar can be challenging if you have limited space.
A traditional kitchen workstation might not fit your space, but a breakfast bar offers an excellent alternative.
It doesn’t take up much floor space, and you don’t have to worry about finding additional storage for your dishes when they are right there beside you at all times.
A breakfast bar can even provide extra storage if necessary.
There are some considerations when installing a kitchen breakfast bar.
However, they may not be as common as other types of workstations, but they are becoming more popular every year.
While selecting the bar dimensions for yours, make sure that it is easy for individuals to get across, i.e., at least 24 inches in depth.
Further, leave a minimum distance of 3 feet from the sides of the bar and the nearby wall so that it is easy to walk around the kitchen and move your stools.
Here are some tips on measuring a kitchen breakfast bar and what dimensions you should aim for based on your available space and appliances.
Keep reading to learn more.
Before you begin: Know your available space.

A breakfast bar may be the most helpful addition to your kitchen, particularly if you have limited storage space.
It offers a versatile solution to live a flexible life until you have enough space to accommodate it.
While your kitchen is arguably the busiest room at your place, a breakfast bar will allow you to take quick snacks and meals at any time.
However, determining how wide or large a breakfast bar to add to your kitchen may be challenging for some.
The vanity counter will undoubtedly do you wonders only if you know your available space.
For this purpose, you must determine the number of people utilizing the space at a given time.
For instance, if you are a couple, you might need less space to make you two seated facing each other.
Likewise, a bigger family with more members needs a larger accommodation.
In short, determining your available space plays a crucial role in landing you the ideal size of a breakfast bar.
Next, you may pick out the kitchen breakfast bar with suitable dimensions.
Once you have the right one, you may enjoy the vanity counter that requires no additional renovation work.
Related Reading: Dimensions Of Kitchen Chair Dimensions – Read More.
Determining your bar dimensions
If you have restricted space for dining and chatting with family and thus have to do so on a sofa, you may wish to add a breakfast bar to your kitchen.
However, do you even have enough space to harbor a breakfast bar in your kitchen?
The answer is pretty simple, and you need to determine bar dimensions after you have measured your available space.
If you can fit in one, your life will be more accessible than ever.
Here’s how you can determine the height, width, and length of your bar;
Determining the height of your bar
Most commonly, breakfast bars are about 30, 36, or 42 inches in height, out of which the 42-inched bars are the most popular.
Nevertheless, it all comes down to the overall layout and design kitchen.
For example, you may need a tall bar beside the other counters.
You might as well opt for alternative inches like 30 or 36″.
If you place your bar adjacent to the countertop, get your bar that measures in height accordingly.
On the contrary, if you place your bar opposite your countertop, it is recommended to keep your bar’s height either higher or lower.
This, however, depends on an individual’s personal preferences.
While 42 inches is the most popular breakfast bar height, this also depends upon your preference and kitchen design.
Just make sure to choose a height adequate to allow for bar tools seating and adjustable bar stools.
It is important to note that if you want it fixed with your kitchen island, choose a bar similar in dimensions to your island.
Determining the width of your bar
Determining the width of your breakfast bar may be equally tricky as when measuring its height.
Again, it depends upon the number of people using it and whether you are a large family or a relatively smaller one.
For instance, if you are a couple or your family will be seating just two people, a bar measuring 45-47 inches might be ideal for you.
This width, however, may as well seat more than two people, i.e., up to four people.
If you want a larger space allowing larger seating, opt for a bar wider than the mentioned standard width.
If your kitchen has limited space, there are as small as 16-inched bars to accommodate your little kitchen’s space easily.
Couples may sit facing each other and tuck in their stools to maximize the walking area.
A breakfast bar wide as 61 inches for bigger families is also available in the market.
Such bars may be used for huge kitchens and manages to seat six people at once, just like you see in restaurants and bars.
Determining the length of your bar
For maximum comfort, a space of about 24 inches for each person across the bar is perfect.
However, bar stools with arms need greater area, so you may slightly increase it up to 2 more inches.
Anything greater would occupy a large space.
You may opt for as long a bar as possible if you have ample space and a large kitchen.
What are the standard dimensions for a kitchen breakfast bar?
Unlike kitchen Islands, breakfast bars bear a standard size to suit everyone’s needs.
You may, however, opt for one according to your available space.
A clear-cut answer to this is that the standard height of the kitchen breakfast bar is about 42 inches in height, about 36 inches in width, and about 24 inches in depth.
Make sure you are leaving enough space to adjust your stools.
Also, decide according to your space.
The standard size is not recommended for you if you have too small space.
How to measure for your custom-built breakfast bar

You may easily measure the dimensions if you want a custom-built breakfast bar.
We have mentioned below the two most important considerations when doing so:
Plan for Appliances
Do you want your bar to be free of appliances? If so, a small-sized bar would do.
If not, the best clearance would be 42″ since it offers optimum space to keep your appliances.
What About Storage?
If you want your bar to serve to provide extra storage, ensure it is at least 60cm or, ideally, 90cm or larger.
Kitchen Breakfast Bar Dimensions – FAQs
1. What size should a breakfast bar be?
Breakfast bars should ideally be anywhere between 30-42 inches in size.
However, it depends on your kitchen size and preferences.
2. How deep should a kitchen breakfast bar be?
Straightforwardly, the breakfast bar should be 24 inches deep.
3. What size should a breakfast bar overhang?
Although it depends upon the space you devote to your breakfast bar, the ideal size of your overhang should be between 8-15 inches.
4. How long should a bar be for 3 stools?
The bar should be a minimum of 24 inches to accommodate 3 stools.
5. Is a 10-inch island overhang enough?
A typical overhang measures up between 10 to 12 inches.
6. How much space should be between breakfast bar stools?
Ideally, leave a space of about 15 cm between your bar stools for optimum comfort.
7. Can you use a worktop as a breakfast bar?
Yes, worktops may be extended to create breakfast bars for most kitchens.
8. How do you protect a wall under a breakfast bar?
You may protect the wall under a breakfast bar by adding:
- Tiles
- Carpet squares
- Beadboard
- Installing wooden planks
Related Reading: Average Size Of Kitchen Countertop – Click Here.
Final Thoughts
Unlike kitchen Islands, the Kitchen Breakfast Bar Dimensions are relatively available in standard sizes in the market.
While selecting the bar dimensions for yours, make sure that it is easy for individuals to get across, i.e., at least 24 inches in depth.
It will not only leave ample spaces for seating but will also enable easy and comfortable eating.
Further, leave a minimum distance of 3 feet from the sides of the bar and the nearby wall so that it is easy to walk around the kitchen and move your stools.
Take pleasure in the best solution for your limited space!c


