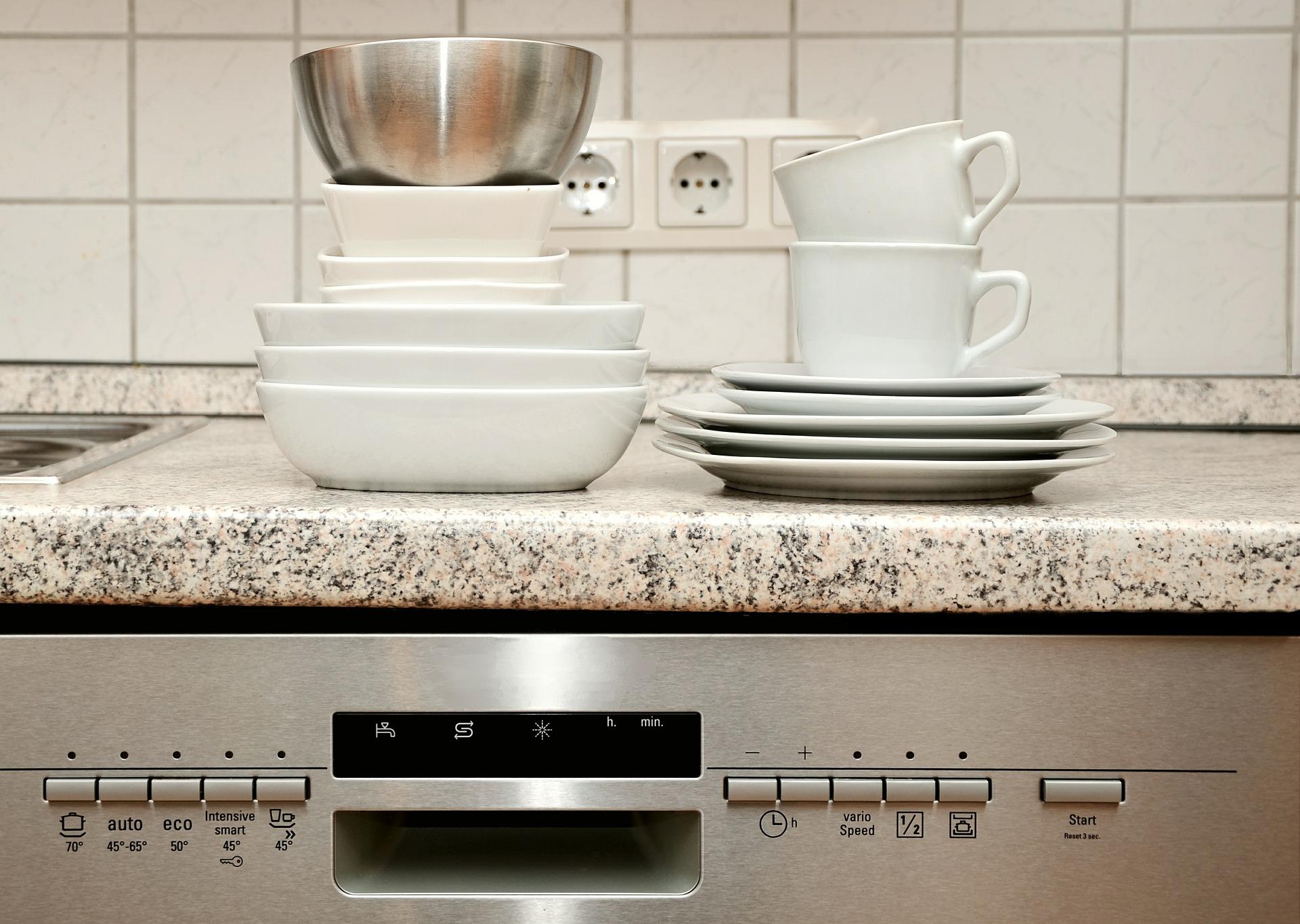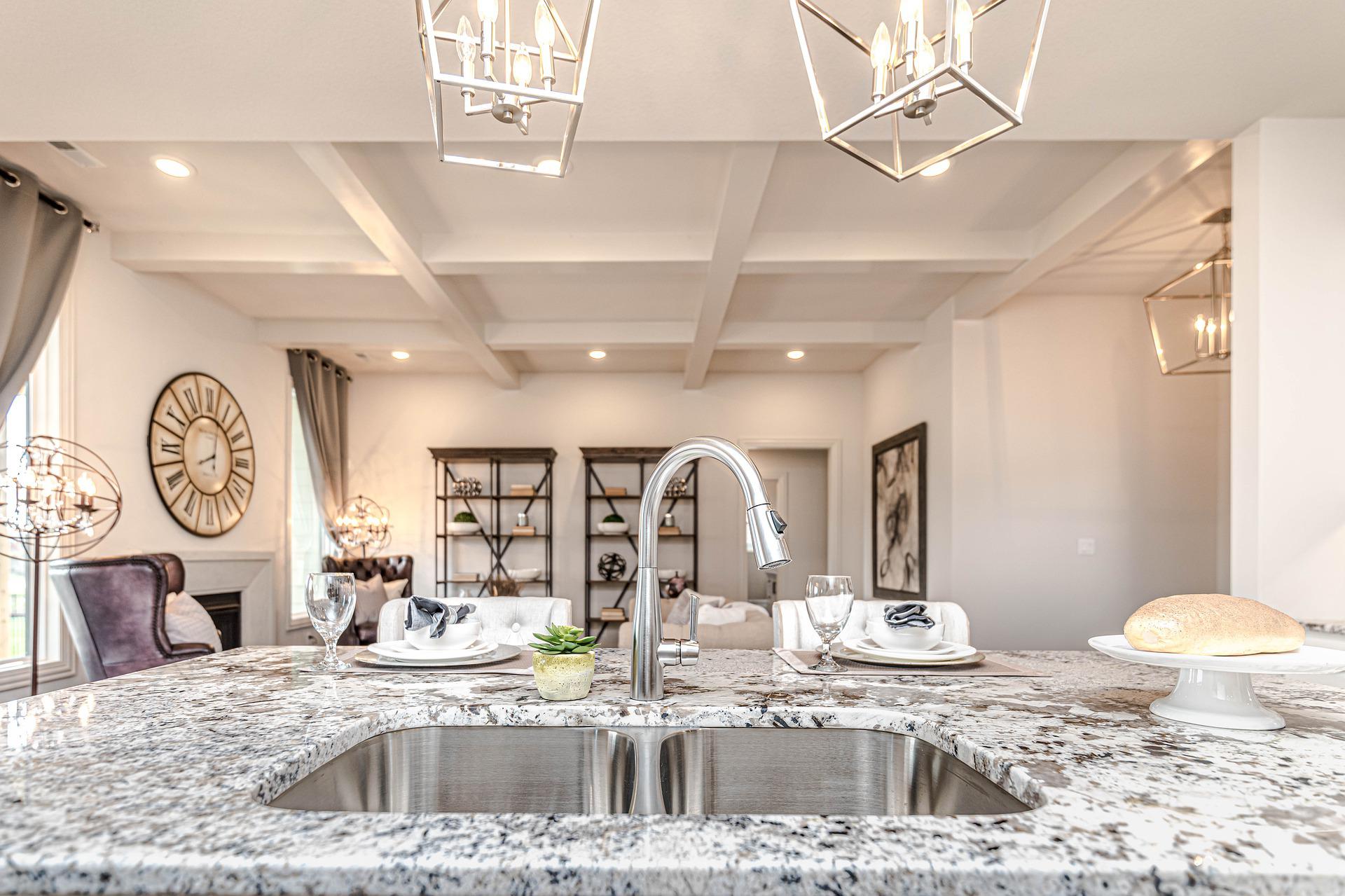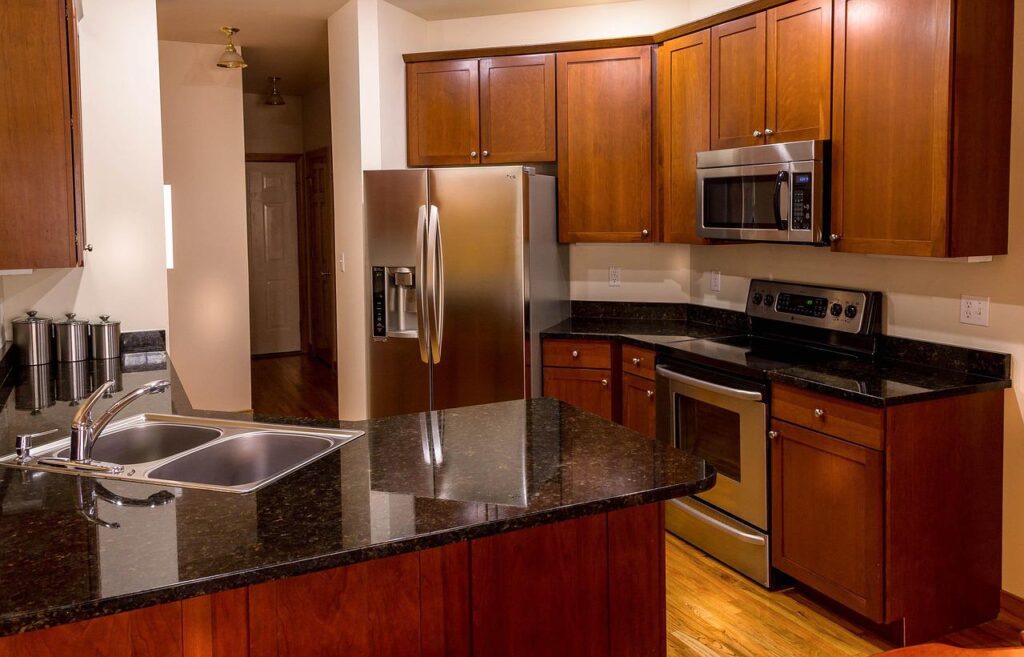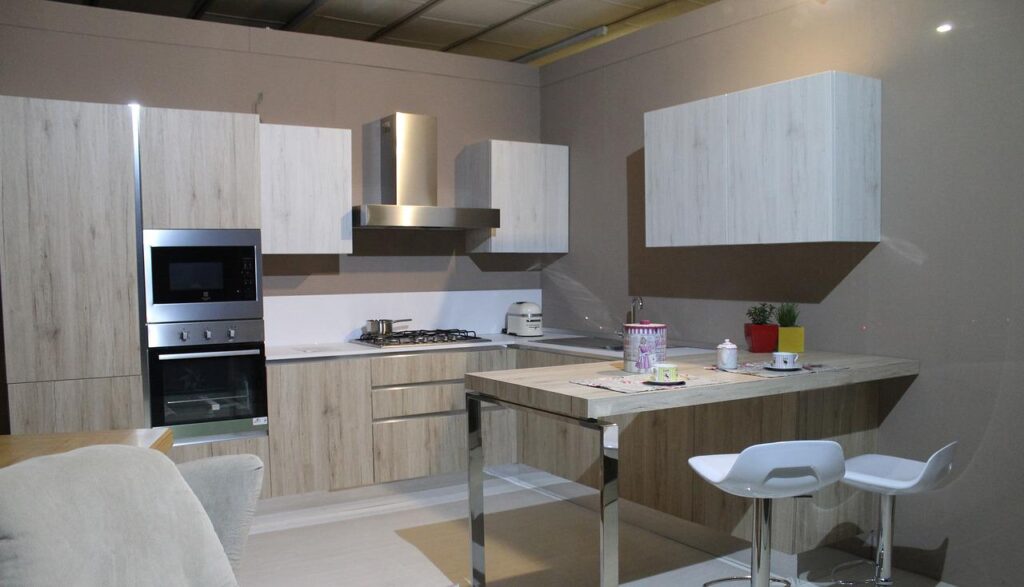People often ask how to build a kitchen island with a sink and dishwasher because it can be very costly if you make it with the help of experts.
However, the kitchen island gives you enough space for:
- Storing food,
- Washing dishes
- Doing many more things.
At first, It can be tiring and challenging, but with the help of proper guidance and technique.
You can build one too on your own as it will save a lot of money.
The kitchen islands have many advantages as they are very convenient appliances.
They are used for :
- Cooking
- Eating
- Washing dishes
- Storing kitchen appliances.
It provides an ideal space for tasks like cutting and chopping duties during family gatherings.
In this article, you can clear all your queries related to the construction of a kitchen island with a sink and dishwasher.
You can build a kitchen island by attaching the painted cabinets using appropriate tools and then making a countertop to fix a sink.
After installing the water system, your kitchen island will be ready to use.
How To Build a Kitchen Island With Sink and Dishwasher:

Step 1: Prepare the necessary tools.
The first step is to ensure that you have all the materials necessary for the construction.
Without any proper tools or equipment, it would be a tedious job to do.
To run the process smoothly, prepare the following tools and materials ;
Tools You Need:
- Paint
- Screws
- Saws
- Adhesives
- Tape and Pencil
- Measuring tape
- Sanding Tools
- Power Drill
- Staining Supplies
Materials You Need:
- Base cabinets
- A back panel
- 2 x 4 wooden blocks
- Wooden board
- Stone countertop
Step 2: Assemble the Cabinets
At the start of this process, the cabinets must be assembled.
Again, the manufacturer’s instructions can make this straightforward if you follow them correctly.
All cabinets can be easily attached using screws or glue for extra strength.
However, waiting for the glue to set is essential if you use adhesive for the drawers.
When you assemble the cabinets, you can leave the doors and attach them later to paint the doors inside and out without any difficulty at the end.
Step 3: Paint the Cabinets
The next step is to paint the cabinets.
Before painting, sanding is needed to make the cabinet’s surface smooth and delicate.
Once their surface has been smoothed, you can start painting.
All the sides of the cabinets should get painted and stained.
To add extra shine, you can also apply polish.
Step 4: Attach all the Cabinet to the Countertop
The next step is to prepare the countertop.
The countertop can be made from old marble, wood, or other material.
Make sure you perforate and make an appropriate hole for the sink first.
You have to cut the area where you want to adjust your sink.
After that, Screw every corner of the cabinets to be strongly connected and secure.
Then place the overall countertop cabinets. Finally, use adhesives to attach the countertop.
Step 5: Install the Water System
Then comes the installation of the water system.
Installing the sink will not be difficult if the water lines already exist.
However, you’ll need a plumber if there is no water system.
Before installing the sink and dishwasher, ensure the water pipes are working correctly.
It is time to add the sink and dishwasher to the countertop where the hole was made.
So, fix them in their designated places and connect them with pipes.
In the end, you will have a fully functional sink and dishwashing unit.
Step 6: Caulk
Spaces are often left between the cabinets while building.
You can use a caulking gun and seal the areas if there are any.
Then there will be no uneven borders or spots.
Related Reading: Cost of Kitchen Island – Find Out The Price Overview Here.
How big does an island need to be for a sink and dishwasher?

The standard width of the work island is 42 inches.
Therefore, the size will need to be four feet by two feet minimum, with an average of 36 to 42 inches of space for enjoying meals and cooking.
Two islands will be better than one larger one if you have a large kitchen.
And If you have a kitchen less than 13 feet wide, building a kitchen island will not be possible.
How do you plumb a dishwasher on an island with no sink?
Adding a dishwasher without a sink will require separate water supply lines to run to the island and drain lines to discharge the water.
Dishwashers usually come with a supply line and drain hose.
Both things are needed to connect to the water pipeline, which is generally under the sink.
But you can use hose extensions if your dishwasher is away from the sink.
It isn’t easy to install a dishwasher without a sink nearby as it requires a separate air vent for its drain.
It is also easy access under the dishwasher floor to drain from the sink.
How deep should a kitchen island be with a sink?
A kitchen island should be approximately 2 feet deep with a sink.
Furthermore, there should be floor space of 3 feet on the ends of the kitchen island to move around. {source}
Where to buy a kitchen island with sink and dishwasher
Everything related to the kitchen island with sink and dishwasher is readily available on Amazon.
You can find kitchen islands of wood top or any style with storage and drawers.
Additionally, there are various designs with different storage abilities and sizes present.
How much is a kitchen island with a sink and dishwasher?

To construct a kitchen island with a sink and a dishwasher from a professional can be costly.
It generally costs 3,000 to 5,000 Dollars.
However, you can build it according to your choice and design and save a lot of money.
How do you build a kitchen island with a range?
You can install a range on your kitchen island to create a centralized place for preparing meals, baking, and other tasks.
In addition, it gives you more counter space for storing food.
Moreover, it offers an all-in-one solution.
The kitchen island should be approximately 9 feet long to accommodate the cooking range and sink.
Seven feet of space is usually required for the sink area.
Slide-in kitchen stoves or ranges are more famous for usage.
The opening of the stove should be 30 inches wide.
Moreover, it should be 24 inches deep and 36 inches in height.
Related Reading: Building A Kitchen Island With Sink & Dishwasher – Get To Know Here.
How to build a kitchen island with oven, dishwasher, stove, sink, and stools
Building Kitchen Island with a Sink :
The countertop must be perforated before the sink can be installed.
The next step is to check if the water supply system is already running.
In the absence of a water supply system, it must be installed.
Next, attach the sink and connect the water pipes.
Finally, make sure the sink’s water system is working.
Building Kitchen Island with an Oven :
An oven compartment can be built on the kitchen island.
Not only will it be useful for cooking, but it will also be helpful for baking.
Separate compartments are required for the oven.
Then it’s up to you if you want to set up a baking station there or create a grill.
Adjustment of Stools in Kitchen Island :
Stools should be placed at a comfortable height so that an average height person can sit.
To put the chairs, the countertop should extend out 18 inches minimum.
Fixing a Stove in Kitchen Island :
Kitchen islands require unique stoves.
The slide stove or range is more popular and occupies less space.
Leaving the furnace room before making the countertop is necessary to fix it.
It will cost more because they are more mechanical.
For example, the stove setup requires a downdraft venting system that can duct to the outside like a clothes dryer.
Building Kitchen Island with a Dishwasher :
It isn’t tricky to do if you want to place a dishwasher near your kitchen island sink.
However, it must be fixed first, so you must create a separate compartment while building the compartments.
Connect the water supply pipes to the dishwasher next.
The sink’s drainage pipes will be associated with the dishwasher.
Related Reading: How Many Amps Does A Dishwasher Use – Click Here To Find Out.
The Bottom Line :
In this age, the modern kitchen is incomplete without a kitchen island as it gives a new attractive look to your kitchen.
Moreover, it is an ideal thing for family gatherings.
Everyone can build it by following the instructions provided in this article.
Furthermore, you can make it more compatible and advanced with your creativity.
For example, you can fit an oven, stove, sink, and dishwasher in it.
A kitchen island is an all-in-one solution for your kitchen tasks.


