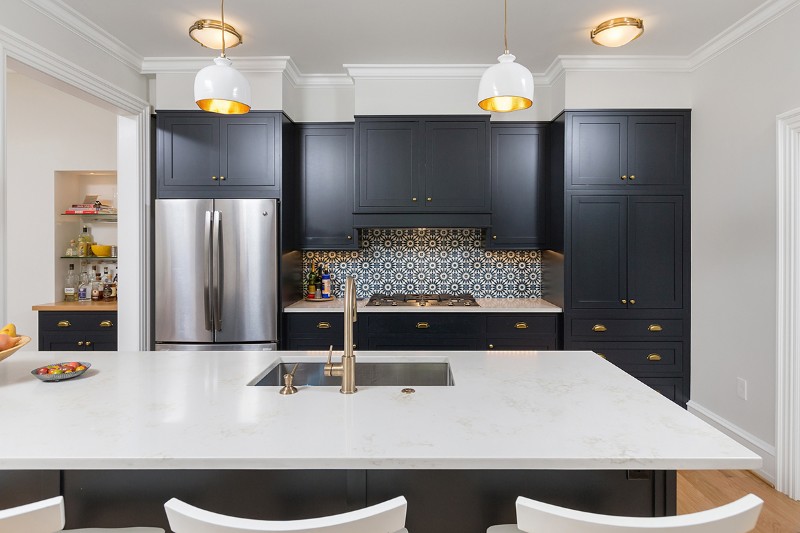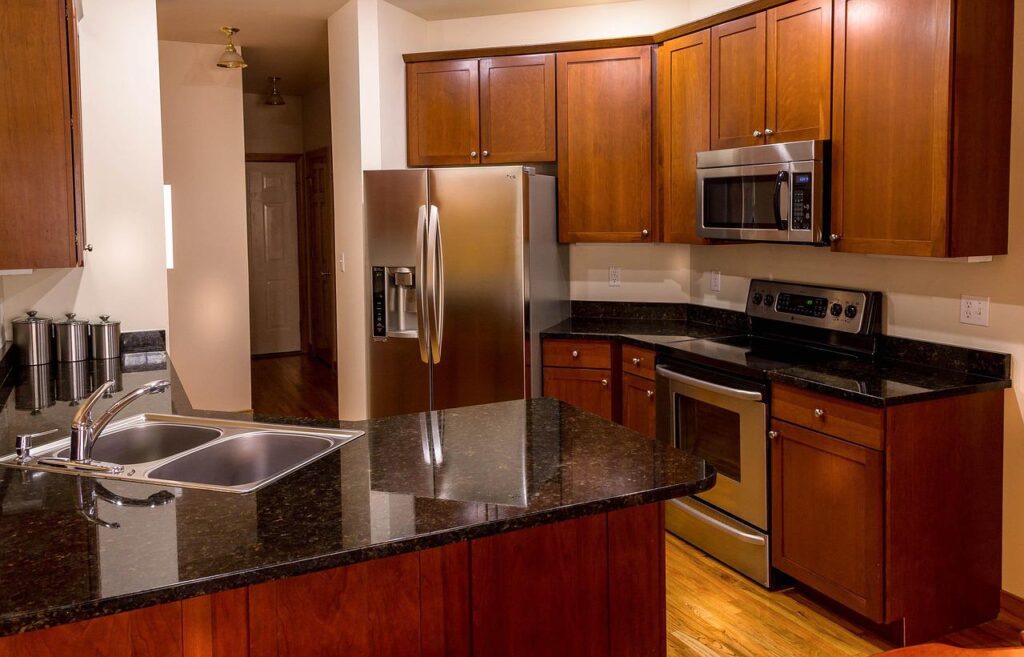Kitchen design rules help you get the best layout for your kitchen and ensure functional and practical space.
The right design will provide you with a vast room and a sufficient working area.
The correct heights, adequate space for comfortable movement, appliance placement, and simplicity of use will all contribute to your pleasure in the area.
Here are some of the kitchen design rules that will help you to build a classy kitchen
The entry door should be 815mm wide and should not interfere with any kitchen appliance.
Work aisles should be 1060mm for a single kitchen and 1220mm for multiple with a walkway of 915mm wide.
The single sink is across the minimum 610mm of the landing area, diving 460mm on each side.
The dishwasher is placed 900mm from the sink. The sink should be located next to the stove and fridge.
The distance between the cooking surface and the non-combustible surface should be a minimum of 600mm.
A proper ventilation system should be installed over cooking appliances.
The microwave should be placed according to your preference.
The oven should have a landing area of 380mm on one side and 1200mm on the opposite.
Each surface should be well lit, and general lighting should be appropriate.
A countertop of 4000mm to accommodate all the preparation, work area, and storage
kitchen lighting design – rules of thumb

Here are some excellent kitchen lighting design rules to help you make informed choices during the renovation.
Install a Wide Range of Lighting Fixtures
Homeowners are available with so many more options of fixtures.
Including ceiling domes and pendants recessed wells.
It is advised to use at least three different lights for optimal lighting coverage. Your kitchen has to be lit, so adding leading lights is better.
Make your kitchen glow.
Match the styles of light fixtures to the overall kitchen lighting scheme.
Light fixtures with non-traditional shapes made of synthetic materials could work well in more contemporary kitchen lighting.
Alternatively, if you want to balance classic and modern designs, choose Craftsman Mission Style lighting, which is popular and has a distinctly American flavor.
To create a focal point in the kitchen, use accent lighting.
Accent lighting guides the eye and creates the kitchen pointing towards one end. Localized lights are used, such as picture lights for a decorative wall.
They provide a focus and rhythmic layout.
Accent lighting highlights architectural features and important objects and attracts attention away from things that aren’t as pleasing.
It produces ambiance and influences mood.
Ambient lighting for a sense of warmth and depth
Ambient lighting provides warmth and depth in the kitchen.
It makes the kitchen more welcoming and comforting.
Adding diffused light and indirect decorative pendants is clever to add light to your kitchen without defining any details in the ceilings.
Adding such lights is an excellent way to make the space look larger.
A personalized touch can be given by adding small table lights to add elegance to the kitchen.
The Principles of the Kitchen Work Triangle
The kitchen work triangle includes three areas.
- The sink
- The refrigerator
- The stove.
These three should be laid loosely to form a triangle. It allows you to perform an accessible workspace.
The kitchen triangle rules say that the triangle should be no less than 4 feet and not more than 9 feet.
Ideally, the triangle should not be less than 13 feet or more than 26 feet.
There should be no obstructions (cabinets, islands, etc.) in the way of a leg of the work triangle.
kitchen backsplash design rules
Many factors contribute to your kitchen backsplash. Having a row of cabinets above and below the backsplash is ideal.
There are some guidelines to give you a clear idea of the backsplash.
- Backsplash service the purpose of cleanup. It is placed near food preparations, mainly on the walls.
- It’s most in between the upper and lower row of cabinets. It acts as a connector between 2 sets.
- It makes the room more significant and more united.
- Never put a backsplash behind the fridge; instead, put it behind the cooktop or hood vent.
- Steam, bubbling sauce, grease, and all such elements from the stove are taken care of by backsplash.
kitchen cabinet design rules
The focal point of the kitchen is the cabinet. As a result, every aspect of its production – including the hardware – must be flawless.
The placement of door and drawer cabinet hardware is a simple method to have a considerable subtle stylistic and practical influence on space in your house.
- The storage method required some planning. Get the cabinet layout according to the space you need.
- Place the cabinets over the countertop.
- Have Maximum vertical space such as ceiling cabinets for more storage
- Implement cabinet dividers. By doing so, we get more room to organize things.
- Use outside cabinets
- Remove the doors. They save you space.
Related Reading: What Size Bar Pulls For Kitchen Cabinets – Get To Know Here.
kitchen island design rules

A kitchen island should be 4 feet long x 2 feet wide but ideally large to be helpful.
It serves five kitchen functions i-e storage, cooking, preparations station, serving, and washing up. It clearly shows how essential it is.
Before you design it, remember the indispensable role you want it to play in your kitchen. According to it, determine the width, length, and depth.
The depth of the island is 4 feet, so it can accommodate 24″ deep two cabinet sets.
The kitchen island should be far enough to avoid the cutting path between the sink, stove, and fridge. It will obstruct the functional kitchen triangle.
Suppose you plan to place your appliance, stove, and dishwasher on the island. Take the dimensions accordingly to have maximum free space for other functionalities.
Island is an adequate space to place small appliances like microwaves and warming drawers.
Related Reading: Building a Kitchen Island With Sink & Dishwasher – Learn More.
kitchen color design rules
The primary color rule is that everything should complement each other. Think of a theme using two to three shades, and they all should define your walls, cabinets, floor, and even countertops.
Cabinets
Kitchen cabinets take up to 40% of your visual space. It is advised to take cabinets’ colors as the fountains for all future color choices.
Appliance color
Your fridge, dishwasher, sink, and microwave impact your kitchen. Take the color scheme which goes with them, and its looks like a part of the plan. Match or contrast them with your cabinets.
Countertop
For countertops, consider the color to go with the kitchen floor. Matching these two will ensure a good combination. You can also complement them with the cabinets.
Floors
The rule of thumbs says picking a second dominant color other than the cabinets. The contrasting color of the floor will shape your kitchen. Combining classic white, warm wood, and laminating flooring will bring the best in a kitchen.
wall color
Wall gives an overall look to the kitchen. Balance the wall with the floor, cabinets, and backsplash. Giving them light and whitish shades will make them go with everything in the kitchen. The wall is mainly painted light to provide an open space bright and airy environment.
kitchen spacing guidelines
The spacing limit and spatial recommendation are applied to kitchen areas, such as distance between work areas, seating clearance, landing areas, and dishwashers.
- Distance between the island and counter should be a minimum of 42 inches up to 48 inches.
- The walkway space should be 42 inches near the workstation. It could be 36 inches demanding to your need.
- Kitchen bar seating is 33 to 44 inches. It requires the location and people accommodation.
- The space between the dishwasher and sink is 36 inches maximum.
Kitchen design rules -FAQs
What is the guiding principle behind good kitchen design?
The basic layout principle is the kitchen work triangle. The work sequence and the kitchen triangle are the two most essential ideas in kitchen design.
Where should the refrigerator be placed?
The refrigerator should be put in the southwest corner.
What are the four main sections of a kitchen?
- Cooking area,
- washing up area,
- preparation area,
- storage
What are the five primary kitchen layout shapes?
There are five basic kitchen layouts:
- L-Shape
- G-Shape
- U-Shape
- One-Wall
- Galley.
How far should my stove be from my sink?
The stove should be far from sink up to a minimum of 4 feet and equally not more than 9 feet.
Should a kitchen be symmetrical?
No, the kitchen can be asymmetrical.
What is the Golden triangle in the kitchen?
The golden triangle rule in the kitchen state that the three major work areas should create a triangle.
Can a fridge go beside a stove?
The heat might damage the fridge side, and it’s not considered safe.
Where should the sink be in the kitchen?
It should be near the dishwasher but not parallel to the cooking station.
Which direction should I face when cooking?
It is ideal to face east while cooking.
Can a cooker be next to a sink?
Yes, you can, but with a distance of 4 feet.
Can the sink be next to the fridge?
Yes, the sink can be close to the fridge, but the distance should be 4 feet.
How much space do you need on each side of a stove?
A minimum of 12 inches of landing space on one side of the stove is required, with another 15 inches on the opposite side.
The bottom line:
The kitchen holds most of the activities in a house. The kitchen layout design depends on your need and preference. Whatever you choose, make sure the kitchen layout is functional, comfortable, and attractive.


